[Ceremonial center 4 km
eastwards of Cahuachi]
<This important ceremonial center can be found 4 km
eastward of Cahuachi.> (p.12)
[7 m high and 30 m large]
<The pyramid was called "temple of stairs" because of the
striking structures which are a part of the Great Pyramid.
The "temple of stairs" is situated north eastwards of the
Great Pyramid. The main front shows a dark gray plaster and
is full of friezes in relief form, with the design of a
"doubled step". The front is 30 m long and 7 m high.
Probably it was erected in the Second Phase of Cahuachi (100
BC-100 AD), so this would be the time when Cahuachi became
the ceremonial center.> (p.11)
[The construction: Roof
with poles of huarango wood - perimetric wall - ridges of
huarango wood - vegetable netting]
<Originally the "temple of stairs" ("templo del
escalonado") had a roof on poles of huarango wood which
traversed the corridors and the rooms. Then in the Third
Phase (100-300 AD) the architects built a big comprising
wall (perimetric wall) which covered practically th whole
front. At the socket of the wall were made friezes with
simple horizontal and vertical incisions.
In it's inner area this temple preserved two constructive
characters which distinguish from other temples of the site:
One thing are the crossbars of it's doors (lintel) of
huarango wood, and the other thing was the application of
vertical vegetable netting to reinforce the clay walls. By
this the construction of clay tiles got more stability and
could bear many tons of weight without difficulty.>
(p.11)
[Probably first was erected the netting and then were
constructed the clay tiles around the netting as it's
tradition until today with quincha walls].
[Use of the pyramid of
stairs in phase 3]
<The use of the site began in the Paracas epoch, but then
in Phase 3 (100-300 AD) the temple converted. It's place was
just aside the theocratic main site.> (p.12)
<This temple was put into service again step by step
during the Third Phase, and as the other parts of Cahuachi
it was ending it's first function and was sealed, and over
it were erected new buildings. Under the uppermost level
latest excavations of Dr. Orefici showed fillings, inner
stairs, platforms, corridors and other constructing
elements.> (p.11)
[240 poles of huarango wood
- Orefici: great platform of 240 huarango poles of about
600 AD]
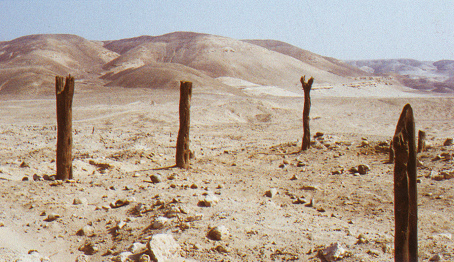
Columns' area ("estaquería") (02), the photo shows a part
of the area with 240 huarango poles of the temple of
stairs
("Templo del escalonado") in Cahuachi near Nasca [3]
<The area consists of 240 poles of huarango wood (that's
why it's called "columns' area"). There were several
hypothesis about the use of this area. Alfred Kroeber
visiting the region in 1926 was the first who meant that
this monument was a place of astronomic data collection. On
the other side reverend Alberto Rossel Castro meant in 1942
that the columns' area was an anatomic amphitheater.
Since 1997 Nasca Project under leadership of Dr. Giuseppe
Orefici performed several excavations to find out the
purpose of the place and why were erected all the poles. But
there came out no explanation. Since this time there were
excavated monumental structures which confirmed the
hypothesis that the archaeological remains were a ceremonial
center, that was linked with Cahuachi and which functioned
also after the destruction of the ceremonial center of
Cahuachi.> (p.12)
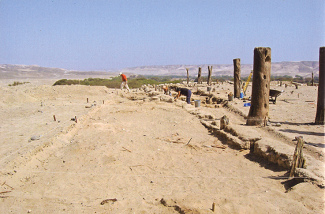

Columns'
area
("estaquería") (03) of the temple of the stairs ("Templo
del escalonado") 4 km from Cahuachi near Nasca,
with a new part where the archaeologists are going to work
[4]
<One of the most important contributions of Dr. Orefici
referring to the excavations is the determination that the
columns' area was erected in the last Cahuachi times during
Epoch I of Horizonte Medio (600 AD), together with (p.12)
structures on which were fixed 240 huarango poles with a
huge roof construction. The poles had pointed or forked
forms and at an average were 2 m high and also were erected
all 2 m. There could be detected also rests of corridors and
walls in quincha technique [first was erected the netting
and then were built clay tiles around it] to separate rooms.
At the Eastern side of the ceremonial center there was
detected a very important squared area. In it's center had
been planted a big pole of huarango wood as a main column of
a circular conical roof of reed poles and netting. Then the
netting was covered.
Until today one can say that since Paracas epoch the
columns' area ("estaquería") fulfilled it's ceremonial
function and had it's climax during the end of the Wari of
the region.> (p.13)
[One more flood "at the end
of the first millennium AD" = 900 to 1100 AD - sacrificed
skulls]
<As a last resort one has to add that archeologic
excavations at the columns' area ("estaquería") show clearly
that there was one more flood catastrophe with mud and
rubble devastating Nasca region, and this was in much worse
dimensions as the devastations of before of Cahuachi.>
(p.13)
<When was sealed this temple there were deposited
sacrificed skulls ("cabezas-ofrenda") at the entrance doors,
as it had been done as an action of magic religiosity at all
other ceremonial centers.> (p.11)
| Stairs
design |
|
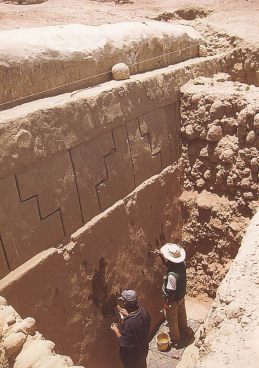
 The
"temple
of stairs" has got walls with a stairs' design [1] The
"temple
of stairs" has got walls with a stairs' design [1]
|
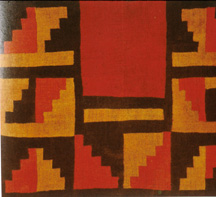 [5] [5]
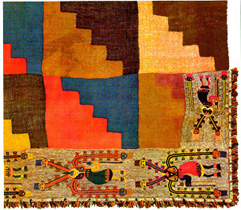 [6] [6]
Stairs' design can also be found on weavings of
that time. |
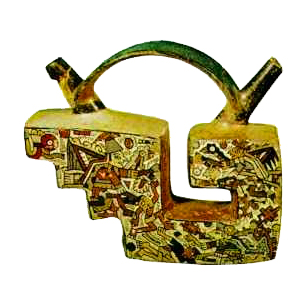
Stairs' design can also be found as a Nasca
ceramics vessel [7]
|
[And consider that stairs' design are lines in zig zag - as
the spacecrafts of extraterrestrians are flying...]
Antonini Pyramid
Museum, Nasca
(Museo Antonini de las pirámides de Nasca)
Avenida La Cultura 600
Nasca
Tel. 0051-(0)56-523 100 / 523 444
cahuachi@terra.com.pe
Auspices of the booklet:
Casa Andina
Peruvian hotel chain
Bulevar Bolognesi 367, Nasca
Tel. 0051-(0)56-523 563
Columns' area ("estaquería") (03) of the temple of the stairs ("Templo del escalonado") 4 km from Cahuachi near Nasca,




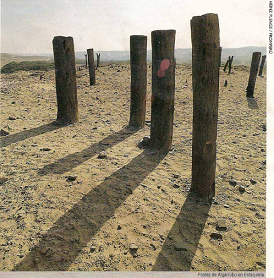


 [5]
[5] [6]
[6]